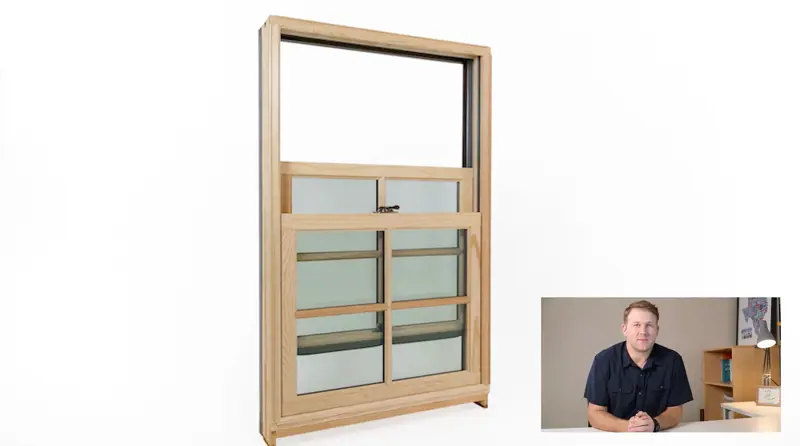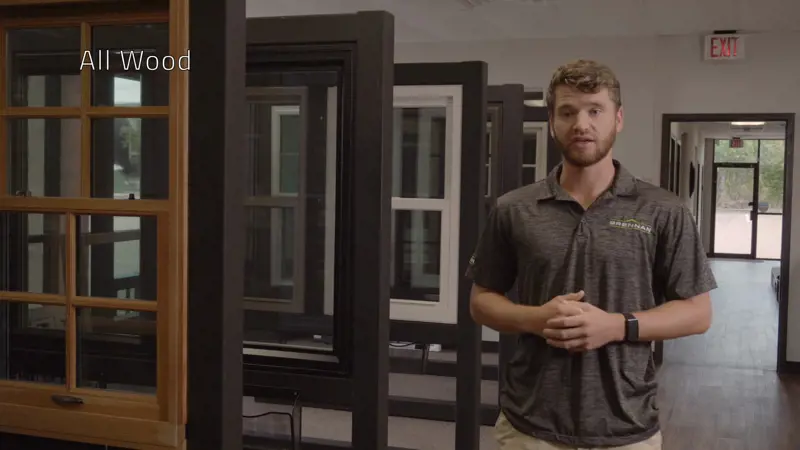Video Transcript
Hello, and thanks for tuning in. In this episode of this project, we'll go over a window replacement project we did. We combined a few different window manufacturers. We did the Milgard Ultra fiberglass window. All these windows you'll see over here, and then on the side of the back of the house, that's the Milgard Ultra in the bark color, bark interior and exterior. And then these two windows over here, they're the Marvin Clad French Casement window in the bronze color. And so we'll go in-depth about those windows, as well.
So one reason you might be asking why are we combining different vendors here? So over here, the customer really liked the fiberglass Milgard product. They were interested in replacing that. And so that's what we did to the majority of the home in the fiberglass product.
Over here, these windows are actually in bedrooms. So as you can see, the customer, they did a lot of casements and horizontal sliders where the meeting rail is that nice vertical line. They didn't want a horizontal mid rail, or meeting rail, like you'll see on a single hung. So they didn't want any single hung windows. They didn't want vertical sliding windows. They wanted to keep this aesthetic with the vertical lines.
And so over here, these windows are about 44 inches wide. And Milgard will not build a casement that wide. The largest width single casement they'll do is 36 inches wide. And so over here, you can see that's a twin casement, right, in the Milgard product that's in the kitchen. So when both windows are fully open, you have a vertical bar in the middle. And in the kitchen, it's not an issue, but for egress in the bedrooms, you can't have that vertical bar there.
So we went with Marvin over here in their Clad French Casement window. So when both of the sashes open, there is no vertical meeting rail. You get a nice unobstructed opening and it meets specifications for egress, or fire code. You can climb out of that window.
OK. So first, we'll go over here and check out the Milgard windows from the exterior. You can actually see there's three windows here, kind of like a bay window configuration or setup. These are all picture windows. Let's get a quick look at them. Yeah, so that's what's going on over here. Nice, clean look.
And over here, we'll do the twin casement. So this is a twin casement, again, this is the Milgard Ultra product. And you can see like right here, it's actually two windows that mold together. So you've got this meeting rail, this vertical bar here in the middle. So when both windows are open, you're still going to see that vertical bar. And that's fairly typical for twin casement windows.
Again, that's a kitchen. We'll get some interior shots. So having the window being able to open like that with a meeting rail, it's not that big of an issue because we don't need it for egress. And then we'll go over here on the side of the house where they've got sliders. This is another slider in the kitchen, horizontal slider, 2-lite. And then this is what we call a 3-lite slider. So the middle panel is fixed, two panels on each side, slide over, and open towards the middle.
OK. And so we'll go over here. These are the Marvin windows, Ultimate Clad Casement, or French Casement. So this is a powder-coated extruded aluminum exterior. The interior's wood. You can get the wood pre-finished, which we did here. And so yeah, it looks kind of like the twin casement Milgard that I showed you on the other side of the home, but you'll see, and we'll open this here in a bit, there's no meeting rail here in the middle.
You can actually see this weather stripping here in the middle. So both of these sashes will open like a door and there's no meeting rail there in the middle. So you get one nice clear large unobstructed opening. And again, we had to do that for this window because this is a bedroom. We needed egress for fire code. There needs to be a way to get out of the bedroom. And the customer, they wanted to keep the same aesthetic across the front of the home.
They didn't want a horizontal mid rail. We could put a single hung in here in the Milgard product, but the customer didn't want that. And really, this is kind of the only other configuration we could go with to meet egress and keep that same aesthetic.
OK, and so this is the Milgard twin casement that we showed on the front of the house. So again, this one differs than the French Casements on the other side of the home because when both windows are fully open, you're still going to have that vertical meeting rail. We'll show that here. So we'll unlock both. And then it's kind of a reach.
And as you can see, there's both of the windows open, but you've still got this vertical meeting rail in the middle. Not necessarily anything wrong with that, but for egress requirements, it poses a challenge. You got a shot with the thing in the middle? Then I'll close it.
OK, so this is the 3-lite slider on the side of the home that we showed earlier. So these two sashes here will slide towards the middle. It's pretty simple. You depress the lock, and what Milgard calls their positive action lock, you push that down and you push the sash over. It will actually line up flush with the meeting rail. And we'll open this one. There's the window fully opened. Slide it closed. It's as simple as that.
OK, so here we are in one of the bedrooms with the French Casement. Again, this is a French Casement. I know it might be a little difficult to tell, on camera, just because it's so bright outside. But here it is. There's a screen that covers the entire opening. Again, I know it might be a little difficult to tell, but there's a screen here. If you want to remove it, you can pull these pens right here and these pins up here. Then, you can take the screen out. We won't take it out because there are some bugs flying around out there.
OK, and so now we'll open it. So to open it, first, you rotate this handle to unlock the window. And then, you use the folding nesting crank handle to crank that one open. And we'll crank this one open, too. So that there. Now, the window's fully opened. There's no mid rail, or meeting rail. If there was a fire, heaven forbid, and I needed to get out, it'd be very easy to climb out of this opening.
OK. And so now we'll close it. You close it just like you open it. I mean, you can if you want to, you can do these at the same time. And you rotate the handle to lock it. And now it's locked. Close it. So that covers it for this video. If you liked the video, please give us a like or subscribe. Thanks for watching.







