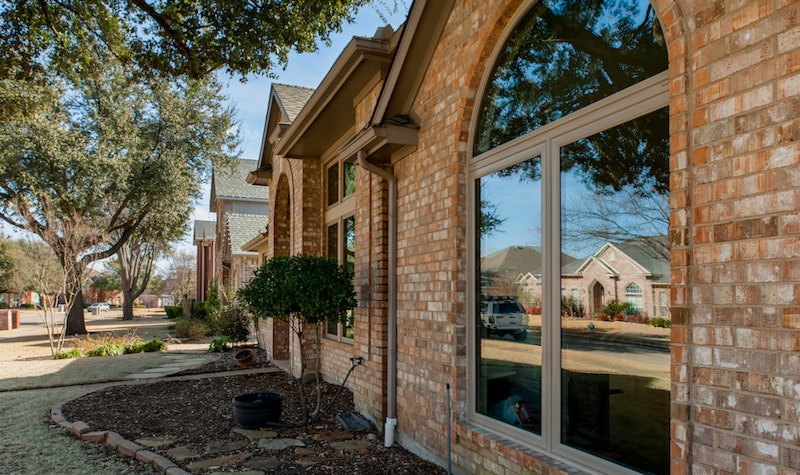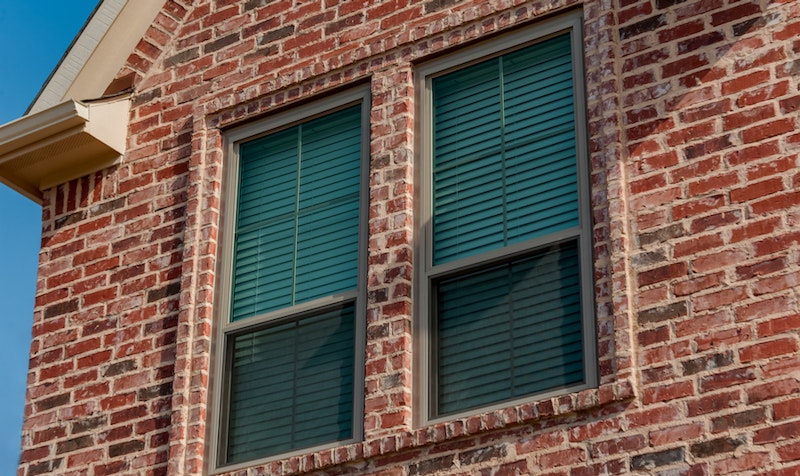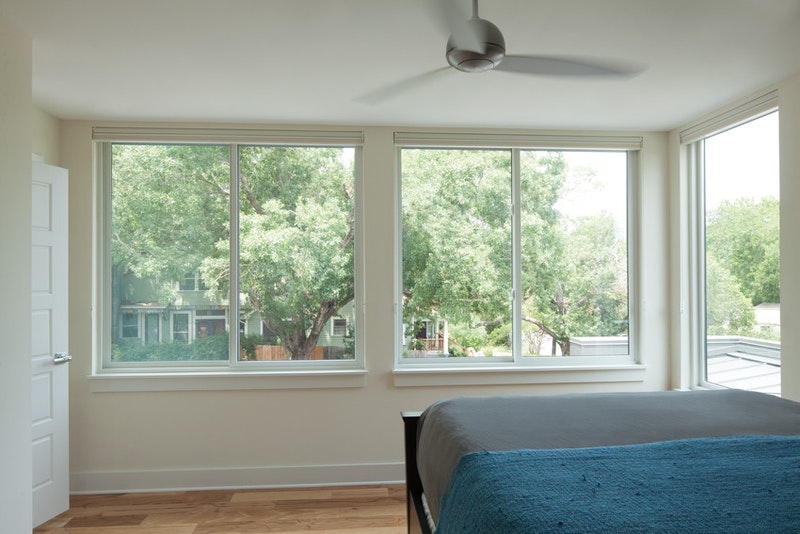
What is an egress window?
An egress window is essentially an emergency exit window in your home that allows for the safe evacuation of occupants. The window must meet certain minimum safety standards to qualify. Like commercial buildings, airplanes, and buses, homes are required to have emergency escapes in the event of a fire. The term is derived from the Latin word egressus; which means “a going out”. In this article, you will learn about the characteristics defining egress windows, where they are required, how to determine if your existing egress windows are up to code, and what to consider if you are upgrading or installing new ones.
Use the links below to skip ahead:
- What is the Purpose of an Egress Window?
- Local Egress Window Ordinances for Dallas, Texas
- The Minimum Requirement for Egress in Dallas, Texas
- Budgeting, Planning, and Installation
What is the Purpose of an Egress Window?
Egress windows are not a specific style of window. Rather, an egress window is defined by meeting or exceeding code requirements, particularly, specific minimum measurements. While standards for egress windows may vary by county or city in the Dallas/Fort Worth Metroplex, all dwellings must have escape windows. The most important feature is that any adult can easily operate the window and quickly exit the building. Likewise, first responders must be able to gain access to the structure from the outside, taking their equipment into account.
You have several choices in window styles when considering a new egress window. Remember, code requirements and size are the determining factors. The important thing to consider is the ease and accessibility of escape during an emergency. You’ll also want to find windows that are energy efficient and aesthetically pleasing.
Casement Egress windows are typically used for basement installations because their hinged sashes allow them to swing inward or outward.
Single and double-hung windows are popular and open either upward or downward.
Sliding windows also make excellent egress windows by their nature.
Local Egress Window Ordinances for Dallas, Texas
No matter where you live in the Dallas area every bedroom or inhabited room with one or more occupants must have an egress window or emergency door. The emergency exit must be easily operated from the inside without the need for tools. Additionally, egress windows or emergency doors must not be blocked or obstructed on the inside or outside at any time. In addition to meeting minimum size requirements, there is usually a stipulation for the distance between the egress and the ground on the first floor. Usually, the bottom four floors and basement level must have an egress window or emergency door.
Regulations and Permits
City ordinances generally set the standards for egress windows, although, in some places, the county may have jurisdiction over code requirements. Local regulation is based on the standards set by the International Building Code↗.
If you are planning to upgrade, remodel, or install a new egress window in your home, you will need to apply for a permit through your city before you begin construction. Likewise, if you want to check the compliance of your current egress windows to find out if they are up to code, your local city hall or government page is a great place to start.
Here are the minimum requirements for egress windows in the City of Dallas, Tx↗:
- Every sleeping room below the fourth story is required to have one approved egress window or emergency door.
- Emergency exits must be operable from the inside without the need for separate tools.
- Egress windows sill height must not be more than 44” from the floor.
- The minimum net clearance for an egress window is 5.7 square feet.
- The minimum net clear opening height dimension is 24” high and 20” wide.
- Bars, grills, grills, and screens must be releasable or removable from the inside without the need for a key or tool.
Planning, Budgeting, and Installation
When planning a window replacement project you’ll want to know about egress windows before meeting with a window sales consultant. Be conscious of where you may need egress windows, your sales consultant should also be well informed about egress requirements and catch any errors before ordering your windows. Sometimes homeowners want picture windows in their bedrooms but picture windows won’t meet egress. Unless there is an exterior door in the room, at least one of the windows will need to meet egress requirements. Know that you are ordering the correct windows before paying for windows that won’t work in your home.
For verification of egress requirements the best place to begin is to contact your city’s building inspector. Find out what permits you will need to get started and what the current code requirements are for egress windows as well as any special restrictions about where you are and are not allowed to install them.
After deciding what type of windows you want and need, you can start thinking about budget. There are several factors that will affect the overall cost of your project. You can get a rough idea of pricing by doing some searches online but know that prices vary from company to company. Below are a few factors that will affect the final price of your egress window installation.
- Window style
- Window material
- Glass package
- Installation fees and permitting fees
The next step is to research trusted window replacement companies in your area. You can learn a lot about a company from its online presence and the quality of their customer reviews. Schedule a few bids from different companies so that you are able to find the best value for your budget.
If your current egress windows are not up to code, or you are looking to upgrade or replace an egress window in your home, it is important to make sure your new windows will be up to standard. Be sure to check your city’s regulations, spend a little time researching different windows, and then find a reputable contractor to help make sure you get the ideal window for your home. At Brennan, we have a wide selection of window styles from top manufacturers and offer full service on window installation. Please contact us when you’re ready to get started with your egress window replacement in North Texas.
Oops!
We don't currently serve your area but do want to help you plan your project. Try our Build & Price tool to get an idea of window & door costs within DFW. Your area may be higher or lower but at least you'll have some idea of the price.
Thanks for stopping by.










