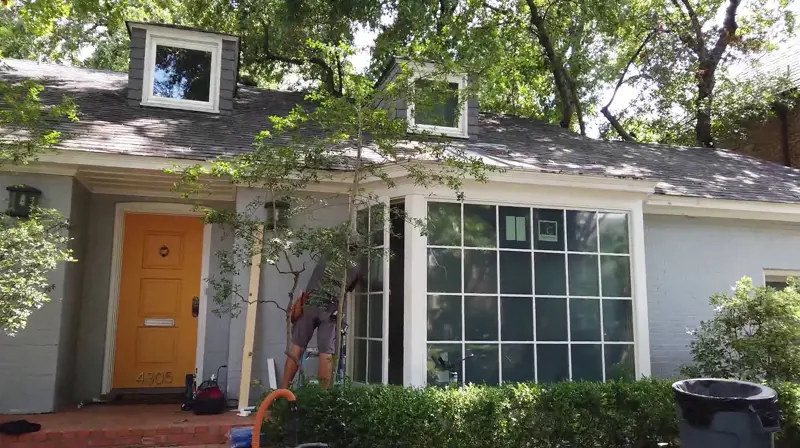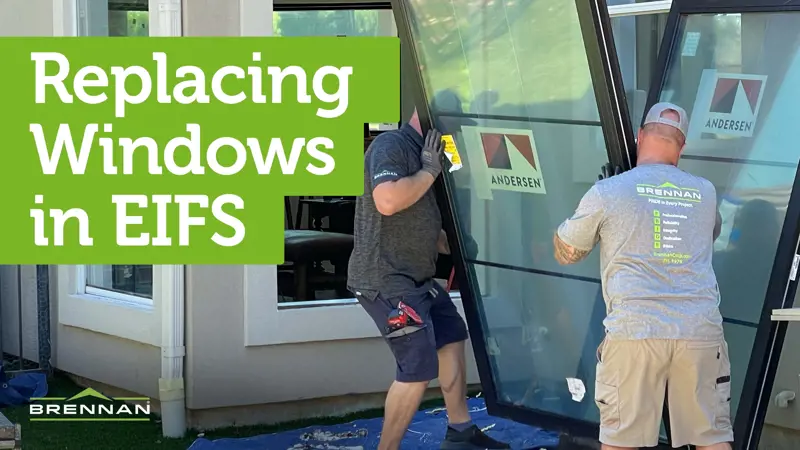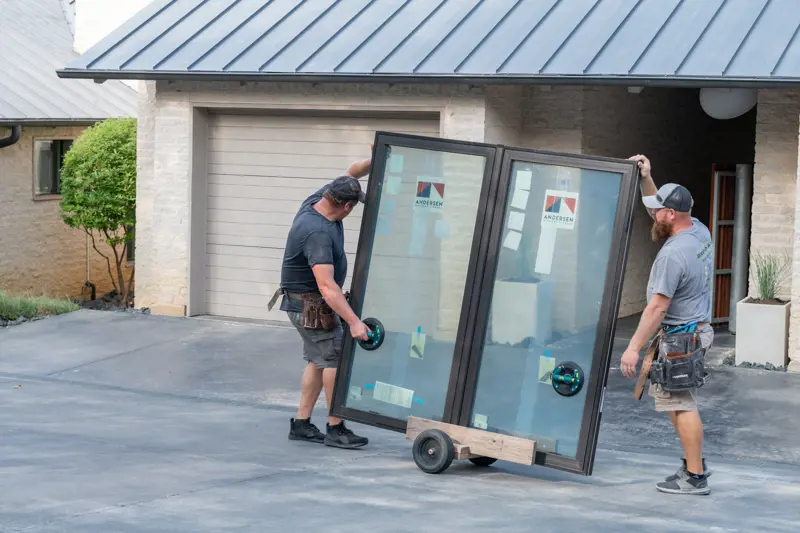Video Transcript
OK, so here we are back in this project in University Park, where we replaced a majority of the windows with the Andersen E-Series aluminum clad double hung windows. And today, we're going to replace the rear patio door. It's a pretty large door, four panel hinged door unit. So we did the windows a few weeks ago, we were waiting on the door. The door has a custom transom, so it took a little while a little longer for production. But it came in, so we're doing that today. And we'll go around back and check out the door that we're going to be replacing.
OK. So this is the door that we're going to be replacing. So you can see it's a four panel hinge patio door. Two panels on each side are fixed, two panels in the middle open. You can see the door in its current condition is in pretty rough shape. Some of the one by trim is definitely rotting. And the bottom of some of the panels are starting to rot. It's just seen better days.
As you can see here-- I don't know how well it shows up on camera-- but single pane glass, clear glass. Not energy efficient. So there's the custom arch top transom up top, which one of the reasons-- one of many reasons we really like working with Andersen is they can make this customer shop transom. Basically, what we did is we made a cardboard template of the transom, and sent it to them, and they made it.
All right, so here is the door unpacked with the custom transom up top.
Nice double pane insulated glass unit, low heat glass. Everything on the exterior is a powder coated extruded aluminum.
[MUSIC PLAYING]
OK, so here's the opening with the old door removed. John had to run the Home Depot to pick up some materials so we got a little bit of downtime. So there's the opening, pretty large opening. There is a pretty good amount of wood rot in the opening. You can see some here. A lot of it's already been removed, cut out. And where the two fixed panels were joined kind of right here, you can see there's a pretty significant amount of wood rot.
This floor joist is pretty bad, the sub floor is pretty bad. Where the door actually set, it wasn't one too bad as far as the wood rot.
And this is where the other fixed panel sat. You can see the sub floor is just gone.
I can stick my finger through there. The joists, it's in a decent shape. I've seen worse and I've seen better. It's kind of soft.
So it's an opening. It was actually kind of interesting. This giant door, right, when we took the one by framing of on the exterior or the one by trim, and on the interior, there were no nails or screws holding this door in on either side of the door. Over here or on the other side. It was literally only the trim was holding it. Once we took that trim off, I mean, you could push on the door, and the door would move. And I mean, my hand movements here aren't exaggerating. I mean, it would move a lot. There's nothing holding it to the framing, just trim what's holding the door in place.
All right, so I also wanted to go over the doors a little bit before they're installed, and show you some stuff that you can't really see once they're installed.
So all of the E-Series product-- this is Andersen E-Series doors-- they fall under the architectural collection, as you can see there. All of the E-Series windows and doors are actually made-- the frame members are made with LBLs So you can see here the different laminated layers of the LBL. On here up top, another LBL. All the wood you see here, the structural part, it's all LBL.
Anything, that's on the interior that you're going to see with the naked eyes, it's going to be-- I believe on these doors, it's a pine that was painted. But I mean you can do your pine or mahogany or cherry or if you had some of those more exotic hardwoods. But since this one is painted, it's just a pine interior.
Yeah, that's a little bit that goes into the construction of the windows and doors.
[MUSIC PLAYING]
OK, so there is the finished door for the most part. It still needs some exterior paint, but trim is done, it's been sealed, again, for the most part. So there's an exterior shot. We'll let John go inside.
And so again, this is a Andersen E-Series hinge patio door with the powder coat extruded aluminum exterior. And this one happens to have the inch and an eighth, what Andersen calls MDL bars. Typically, you'll hear them referred to as SDL, simulated divided light. Andersen for this product E-Series calls it modern divided light. And so each one of these pieces of glass here-- or each one of these panels is actually just one large insulated glass unit. It's not 15 individual pieces of glass, like it may appear.
And so you have on the exterior, this is what they call the chamfer profile. And it's kind of this-- it's not necessarily rounded, but this kind of raised profile. They also have what they call a contemporary profile, where this is just like, a square. Where these come up at-- they're almost 90 degrees, and it's a more square profile. It's like, a more cleaner modern aesthetic.
And then they have-- it's kind of it's difficult to show up on the camera-- but is a shadow-- what we call a shadow bar in between the glass. And then your interior grill profile. So you know, when you're at a distance or from the street, these things have depth, they look really nice. And so that's what those are.
This door has the-- I believe it see Newbury estate hardware and the antique brass finish. So that's that. This is the active door panel right here. You can get it with a key lock, and lock cylinder would go here. This customer opted not for a key lock, so there's this little plate that covers that. And then this is the passive door handle.
If you recall from the beginning of the video, there's the custom arch top transom above with the same inch and an eighth MDL bars. And this kind of center hub. And so we had to make a cardboard template, send it to Andersen. And they made this nice custom transom. Again, the exterior, all of its powder coat extruded aluminum. It's a really nice finish, nice look on this patio door. The customer has been really happy with the door. And we've been real happy with the project.
All right, so here we'll get some interior kind of more detailed shots. So just like the windows we did on this house, this door, it's a white exterior in the powder coat finish. Powder coat aluminum extrusion exterior. It's a white color. The interior is the birch bark. And again, it's pretty bright out, and we saw some protective film on the glass, so the glass looks a little bit blurry.
But yeah, it's kind of bright out, so it's hard to tell the interior finish. But it's a factory painted white interior in the birch bark color.
So here you can see we are ready to do some flexi trim and whatnot. This will come-- it's been caulked. We'll come and paint it. That will be one of the last steps.
There's the interior of the door. And these are inch and an eighth, what Andersen calls MDL, modern divided light. They're commonly referred to SDL, simulated divided light. But Andersen calls and MDL. So that's what these are. Inch an eighth width interior. This is painted wood. This is the what they call a chamfer interior profile. So it's kind of this rounded, kind of deco profile. More traditional look. That goes with kind of this piece here.
It goes around the full perimeter of the glass. So they call it glass stop. And it's on the interior. It's called the glass stop. And this is the one Andersen calls the ovolo-- O-V-O-L-O-- profile. Again, this is kind of rounded deco profile. And it's a very traditional look.
They also have what they call just a contemporary profile, and it's like, squared. So it's a squared corner versus this rounded. Sometimes, you also hear this referred to as like an OG-- OGEE profile. And again, it's a traditional look or you can get a contemporary profile from Andersen. This is basically just a square with a 90 degree corner. And then the SDL bar, the MDL bar is also kind of more squared. Doesn't have this rounded profile for a more contemporary look.
OK, so-- and this is also standard on all Andersen hinge patio doors, we'll kind of go over it briefly how it works. They have a multipoint lock. And so it will open the main active door.
MAN: [INAUDIBLE]
NARRATOR: You can leave it open.
OK, so when the door is closed-- and see, there's a bolt up here, or a keeper-- a keeper here in the middle of the door. And then a keeper on the bottom. And they all operate when you turn the handle. So when the door is closed, these all catch in these strike plates right there, right there, and then the bottom.
So when the doors close, the multipoint lock-- and then, actually, when you hit this little button, when they hit the straight plate, they actually extend out same thing on the bottom.
See, I'll hit it here. And when your rotate the handle, they're retracted.
When the doors fully closed, you turn the deadbolt. And now the door is locked. so to open the passive door panel, you actually just rotate the handle. And that opens.
And so to lock the passive door panel, you rotate the handle. You can see up here when I rotate it up, there's a shoot bolt.
The same thing on the bottom of the door. I don't know if-- try to get a shot of that.
Yeah, there it is on the bottom of the door.
So those go-- the shoot bolts go in these straight plates here, on the sill, and up in the head. Close the door. Throw the handle. And now this panel is locked.
Close the other panel. Throw the deadbolt. And now the door is locked.
So we'll come over here, and kind of get a--
So there you have interior shot of the door. Actually, the lighting is kind of better. It shows up a little better.
OK, so there you have it. That is the door and this project. If you like the video, please leave a comment, give us a like or subscribe. Thanks for watching.







